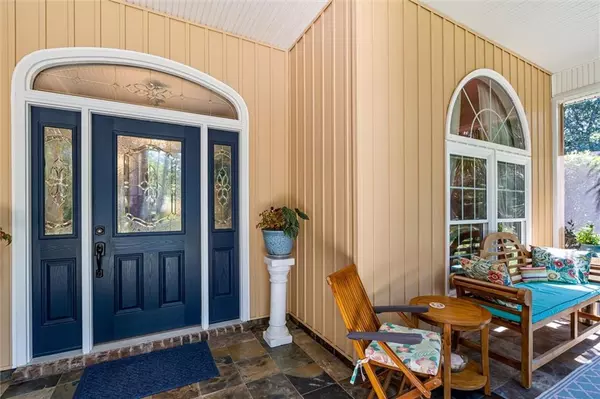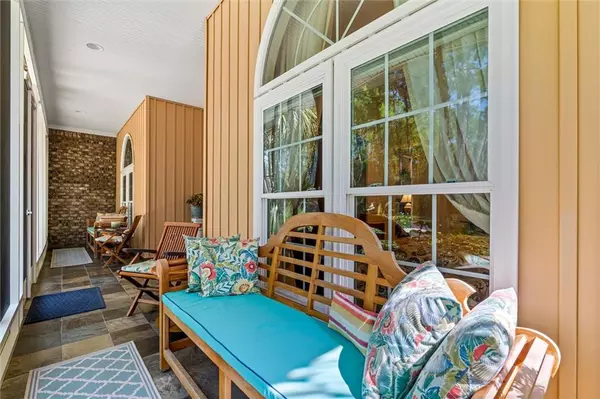
4 Beds
2.5 Baths
2,591 SqFt
4 Beds
2.5 Baths
2,591 SqFt
Key Details
Property Type Single Family Home
Sub Type Single Family Residence
Listing Status Active
Purchase Type For Sale
Square Footage 2,591 sqft
Price per Sqft $260
Subdivision 1953 Sub Of Dauphin Island
MLS Listing ID 7479259
Bedrooms 4
Full Baths 2
Half Baths 1
HOA Fees $150/ann
HOA Y/N true
Year Built 2004
Annual Tax Amount $1,811
Tax Year 1811
Lot Size 0.410 Acres
Property Description
All updates per the seller. Listing company makes no representation as to accuracy of square footage; buyer to verify.
Location
State AL
County Mobile - Al
Direction After the Dauphin Island bridge, take a left on Bienville Blvd, right on Key St, to right on Alabama Ave to left on La Salle Ave. Turn left on Lockenbie.
Rooms
Basement None
Dining Room Separate Dining Room
Kitchen Breakfast Bar, Breakfast Room, Cabinets Stain, Eat-in Kitchen, Keeping Room, Kitchen Island, Pantry, Stone Counters, Wine Rack
Interior
Interior Features Crown Molding, Double Vanity, Elevator, Entrance Foyer, High Ceilings 9 ft Main, High Ceilings 9 ft Upper, High Speed Internet, Tray Ceiling(s), Walk-In Closet(s)
Heating Central
Cooling Ceiling Fan(s), Central Air
Flooring Ceramic Tile, Hardwood, Other
Fireplaces Type Double Sided, Gas Log, Keeping Room, Living Room
Appliance Dishwasher, Disposal, Double Oven, Dryer, Gas Cooktop, Gas Water Heater, Microwave, Range Hood, Refrigerator, Self Cleaning Oven, Washer, Other
Laundry Laundry Room, Sink
Exterior
Exterior Feature Gas Grill, Rain Gutters, Storage
Garage Spaces 3.0
Fence None
Pool None
Community Features Airport/Runway, Beach Access, Boating, Dry Dock, Fishing, Golf, Homeowners Assoc, Marina, Meeting Room, Near Schools, Near Shopping, Near Trails/Greenway
Utilities Available Cable Available, Electricity Available, Phone Available, Sewer Available, Water Available
Waterfront false
Waterfront Description None
View Y/N true
View Trees/Woods
Roof Type Composition,Shingle
Garage true
Building
Lot Description Back Yard, Cul-De-Sac, Front Yard, Landscaped, Level, Other
Foundation Slab
Sewer Other
Water Public
Architectural Style Ranch, Traditional
Level or Stories One
Schools
Elementary Schools Dauphin Island
Middle Schools Peter F Alba
High Schools Alma Bryant
Others
Acceptable Financing Cash, Conventional, FHA, VA Loan
Listing Terms Cash, Conventional, FHA, VA Loan
Special Listing Condition Standard







