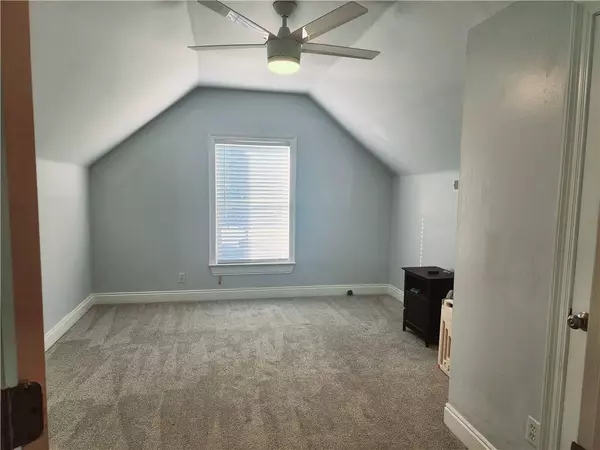
5 Beds
3 Baths
2,819 SqFt
5 Beds
3 Baths
2,819 SqFt
Key Details
Property Type Single Family Home
Sub Type Single Family Residence
Listing Status Active
Purchase Type For Sale
Square Footage 2,819 sqft
Price per Sqft $150
Subdivision Magnolia Grove The Legends
MLS Listing ID 7474183
Bedrooms 5
Full Baths 3
HOA Fees $395/ann
HOA Y/N true
Year Built 2007
Annual Tax Amount $1,918
Tax Year 1918
Lot Size 7,914 Sqft
Property Description
SCHEDULE A TOUR WITH YOUR AGENT TODAY! THIS HOME WILL NOT LAST LONG.
Location
State AL
County Mobile - Al
Direction DIRCTLY ACROSS FROM ROBERT TRENT GOLF AND TAKE FIRST LEFT WHEN YOU ARE IN SUBDIVISION
Rooms
Basement None
Primary Bedroom Level Main
Dining Room Open Floorplan
Kitchen Breakfast Bar
Interior
Interior Features Crown Molding
Heating Central
Cooling Ceiling Fan(s), Central Air, Dual
Flooring Carpet, Ceramic Tile, Laminate
Fireplaces Type None
Appliance Dishwasher, Electric Cooktop, Electric Oven, Gas Water Heater, Microwave, Refrigerator, Tankless Water Heater
Laundry Electric Dryer Hookup, Laundry Room
Exterior
Exterior Feature None
Garage Spaces 2.0
Fence Back Yard
Pool None
Community Features None
Utilities Available Cable Available, Natural Gas Available, Phone Available, Sewer Available, Underground Utilities, Water Available
Waterfront false
Waterfront Description None
View Y/N true
View City
Roof Type Composition
Total Parking Spaces 2
Garage true
Building
Lot Description Cul-De-Sac
Foundation Concrete Perimeter
Sewer Public Sewer
Water Public
Architectural Style Traditional
Level or Stories One and One Half
Schools
Elementary Schools Orchard
Middle Schools Cl Scarborough
High Schools Mary G Montgomery
Others
Acceptable Financing Cash, Conventional, FHA
Listing Terms Cash, Conventional, FHA
Special Listing Condition Standard







