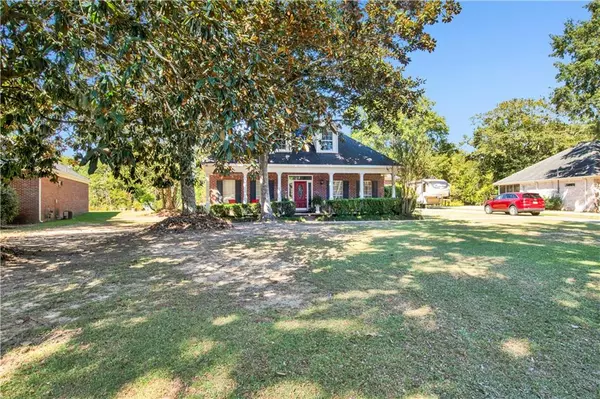
4 Beds
3 Baths
3,104 SqFt
4 Beds
3 Baths
3,104 SqFt
Key Details
Property Type Single Family Home
Sub Type Single Family Residence
Listing Status Active
Purchase Type For Sale
Square Footage 3,104 sqft
Price per Sqft $160
Subdivision River Chase
MLS Listing ID 7470675
Bedrooms 4
Full Baths 3
Year Built 1995
Lot Size 0.672 Acres
Property Description
143' Waterfront on Canal leading to Fowl River! NOT IN FLOOD ZONE! 10K LB boat lift! This 4 bedroom, 3 bath home is nestled in the River Chase community of Fowl River. This home features an exquisite foyer entrance with marble tile and crown molding. A formal dining room with Cherry Hardwood flooring and chair rails for those formal dinners and holiday meals. The kitchen has Cherry cabinets, stainless appliances, granite countertops, a kitchen island, and eating area adorned with crown molding. The family room features a wood burning fireplace that has a connection to make it gas start, Trey ceiling with crown molding. The spacious master bedroom (15'5"x16'5") has beautiful cherry hardwood flooring, crown molding and French doors that open to the 36'4"x19'9" screened porch. The master bath features 2 sinks, whirlpool tub, separate shower, wainscoting, and 2 Walk in closets! Two more bedrooms on this level both offer walk in closets and carpeted flooring. The large 4th bedroom, (20'9"x16'11") is upstairs with a private full bath. Currently used as a den for enjoying watching sports and working with crafts.
Built on to the back of the family room, you will find the former glassed in sunroom that currently is used as an office. Keep going to the large relaxing screened porch where you can enjoy watching the kids play in the 18'x36' inground swimming pool!
9' ceilings downstairs with vaulted ceiling in upstairs bedroom. Large shed to convey with property. Make an appointment with your favorite realtor to see this home.
Location
State AL
County Mobile - Al
Direction Dauphin Island Pkwy South to right on Fowl River Rd. Left on Pioneer, right on River Chase. 2nd home on the right.
Rooms
Basement None
Primary Bedroom Level Main
Dining Room Separate Dining Room
Kitchen Eat-in Kitchen, Kitchen Island
Interior
Interior Features Crown Molding, Entrance Foyer, High Ceilings 9 ft Lower, His and Hers Closets, Tray Ceiling(s), Walk-In Closet(s)
Heating Central, Electric, Heat Pump
Cooling Central Air
Flooring Carpet, Marble, Wood
Fireplaces Type Family Room
Appliance Dishwasher, Dryer, Electric Oven, Gas Water Heater, Microwave, Refrigerator, Self Cleaning Oven, Washer
Laundry Laundry Room, Main Level
Exterior
Exterior Feature None
Garage Spaces 2.0
Fence None
Pool Fenced, In Ground, Vinyl
Community Features None
Utilities Available Electricity Available, Natural Gas Available
Waterfront Description Canal Front
View Y/N true
View Pool, Rural, Water
Roof Type Shingle
Garage true
Building
Lot Description Cul-De-Sac, Private, Stream or River On Lot, Other
Foundation Slab
Sewer Septic Tank
Water Public
Architectural Style Traditional
Level or Stories One and One Half
Schools
Elementary Schools Hollingers Island
Middle Schools Katherine H Hankins
High Schools Theodore
Others
Special Listing Condition Standard







