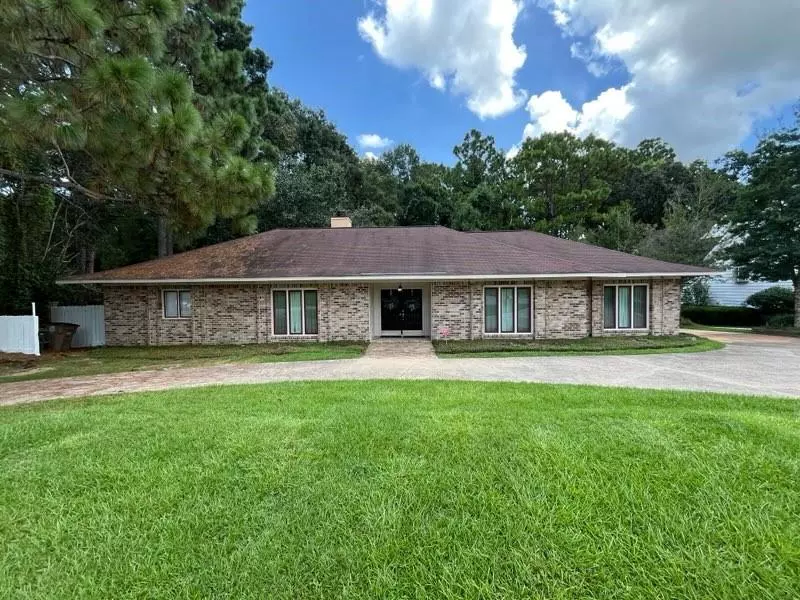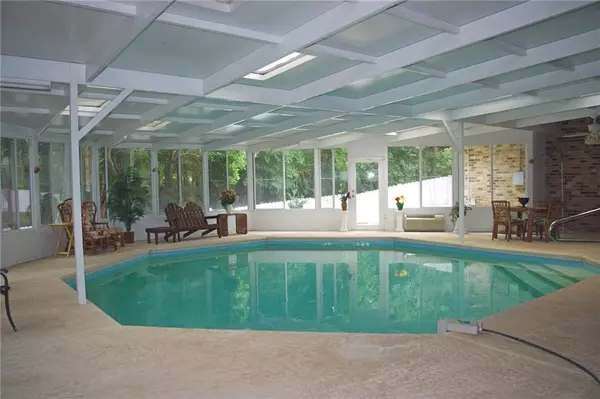
3 Beds
2.5 Baths
4,600 SqFt
3 Beds
2.5 Baths
4,600 SqFt
Key Details
Property Type Single Family Home
Sub Type Single Family Residence
Listing Status Active
Purchase Type For Sale
Square Footage 4,600 sqft
Price per Sqft $97
Subdivision Regency Oaks
MLS Listing ID 7436409
Bedrooms 3
Full Baths 2
Half Baths 1
HOA Fees $150/ann
HOA Y/N true
Year Built 1983
Lot Size 1.000 Acres
Property Description
The pool was recently drained, inspected by a licensed pool company, and refilled. The pool equipment, which is less than 5 years old, was deemed to be in good shape and will convey but is not warranted. The roof on the pool room is 6-7 years old and has been inspected recently by a licensed roofer; the skylights have been resealed.
The house is glowing with new paint inside and out, new windows on the front and north side of the house, a new dishwasher and microwave in the kitchen, and new tile floors in all baths. There is a brand-new air compressor plus new security fencing along the back of the property.
The house is glowing with new paint inside and out, new windows on the front and north sides of the house, a new dishwasher and a new microwave in the kitchen, new lighting and mirrors in the en suite bath, and new tile floors in all the baths. There is a brand new AC compressor plus new security fencing along the back of the property. The home is ideal for entertaining and the location is close to everything! The seller is a licensed real estate agent in Alabama.
Location
State AL
County Mobile - Al
Direction University to Grelot, Turn into Regency Oaks at first traffic light .
Rooms
Basement None
Primary Bedroom Level Main
Dining Room Great Room, Separate Dining Room
Kitchen Breakfast Bar, Kitchen Island, Pantry, Pantry Walk-In, View to Family Room, Other
Interior
Interior Features High Ceilings 9 ft Lower, High Ceilings 10 ft Lower, Permanent Attic Stairs, Walk-In Closet(s), Wet Bar, Other
Heating Central, Natural Gas
Cooling Central Air
Flooring Brick, Carpet, Ceramic Tile, Hardwood
Fireplaces Type Gas Starter, Wood Burning Stove
Appliance Dishwasher, Disposal, Double Oven, Electric Cooktop, Electric Range, Microwave, Self Cleaning Oven, Tankless Water Heater
Laundry Laundry Room, Main Level
Exterior
Exterior Feature Rain Barrel/Cistern(s), Storage, Other
Garage Spaces 1.0
Fence Back Yard, Chain Link, Fenced, Privacy, Wood
Pool Fenced, Gunite, Heated, In Ground, Indoor
Community Features None
Utilities Available Cable Available, Electricity Available, Natural Gas Available, Sewer Available, Underground Utilities, Water Available
Waterfront Description None
View Y/N true
View Other
Roof Type Composition
Total Parking Spaces 2
Garage true
Building
Lot Description Back Yard, Front Yard
Foundation Slab
Sewer Public Sewer
Water Public
Architectural Style Ranch
Level or Stories One
Schools
Elementary Schools Mobile - Other
Middle Schools Mobile - Other
High Schools Mobile - Other
Others
Acceptable Financing Cash, Conventional, FHA
Listing Terms Cash, Conventional, FHA
Special Listing Condition Standard







