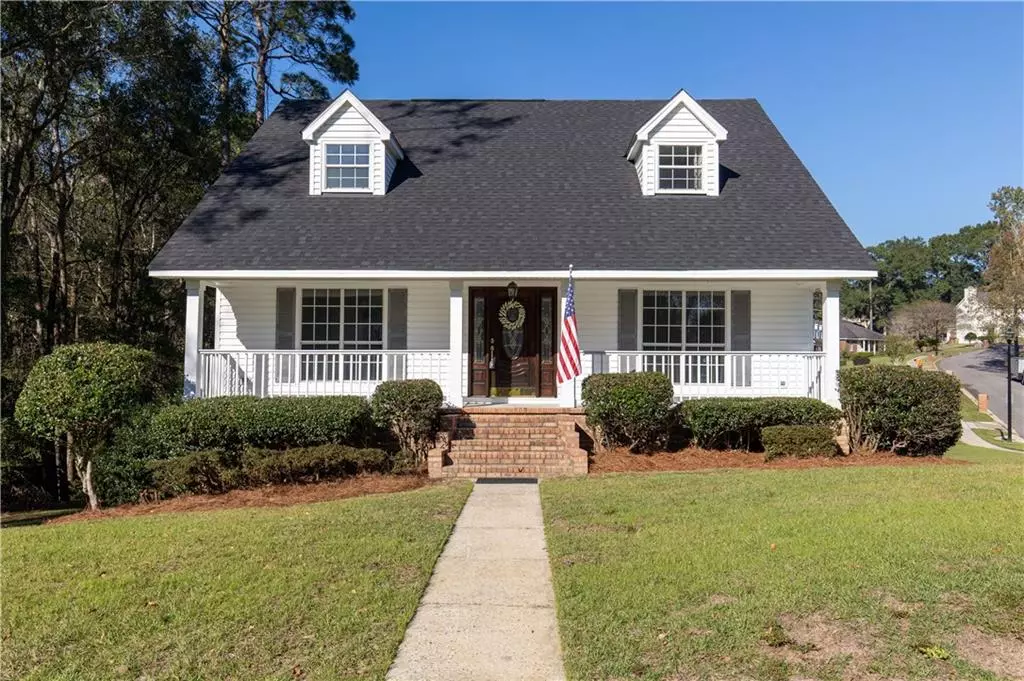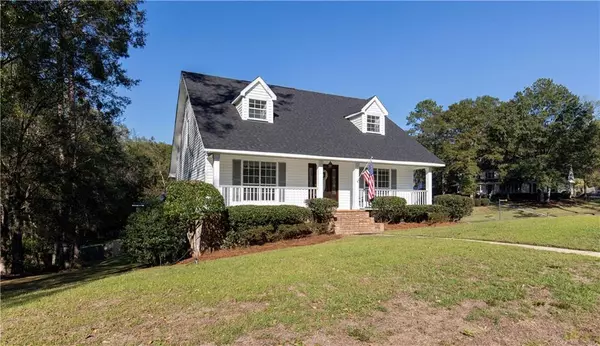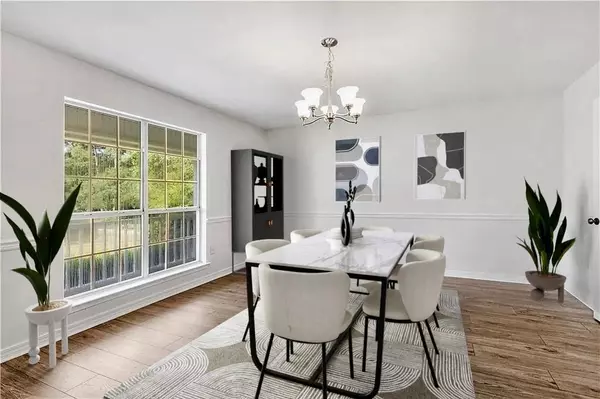
5 Beds
2.5 Baths
2,423 SqFt
5 Beds
2.5 Baths
2,423 SqFt
Key Details
Property Type Single Family Home
Sub Type Single Family Residence
Listing Status Active Under Contract
Purchase Type For Sale
Square Footage 2,423 sqft
Price per Sqft $117
Subdivision Leesburg
MLS Listing ID 7426939
Bedrooms 5
Full Baths 2
Half Baths 1
HOA Fees $400/ann
HOA Y/N true
Year Built 1988
Annual Tax Amount $533
Tax Year 533
Lot Size 0.423 Acres
Property Description
Location
State AL
County Mobile - Al
Direction West on Cottage Hill Road to left on Knollwood, left into Leesburg Subdivision, left onto Blue Ridge Drive North, follow around to the corner of Blue Ridge North and Appotomattox and this beauty sitting on the corner!
Rooms
Basement Driveway Access, Exterior Entry, Finished, Partial
Primary Bedroom Level Main
Dining Room Open Floorplan, Separate Dining Room
Kitchen Breakfast Bar, Breakfast Room, Cabinets White, Eat-in Kitchen, Pantry, Pantry Walk-In, Solid Surface Counters, View to Family Room
Interior
Interior Features Double Vanity, Entrance Foyer, High Ceilings 9 ft Main, Permanent Attic Stairs, Recessed Lighting, Walk-In Closet(s)
Heating Central, Natural Gas
Cooling Attic Fan, Ceiling Fan(s), Central Air
Flooring Ceramic Tile, Hardwood, Laminate
Fireplaces Type None
Appliance Dishwasher, Disposal, Gas Range
Laundry Laundry Room, Lower Level, Other
Exterior
Exterior Feature Balcony, Rear Stairs
Garage Spaces 2.0
Fence None
Pool None
Community Features Curbs, Near Beltline, Near Schools, Near Shopping, Sidewalks, Street Lights
Utilities Available Underground Utilities
Waterfront Description None
View Y/N true
View Trees/Woods
Roof Type Shingle
Garage true
Building
Lot Description Back Yard, Corner Lot, Cul-De-Sac
Foundation Slab
Sewer Public Sewer
Water Public
Architectural Style Traditional
Level or Stories Multi/Split
Schools
Elementary Schools Olive J Dodge
Middle Schools Burns
High Schools Murphy
Others
Acceptable Financing Cash, Conventional, FHA, Owner May Carry, VA Loan
Listing Terms Cash, Conventional, FHA, Owner May Carry, VA Loan
Special Listing Condition Standard







