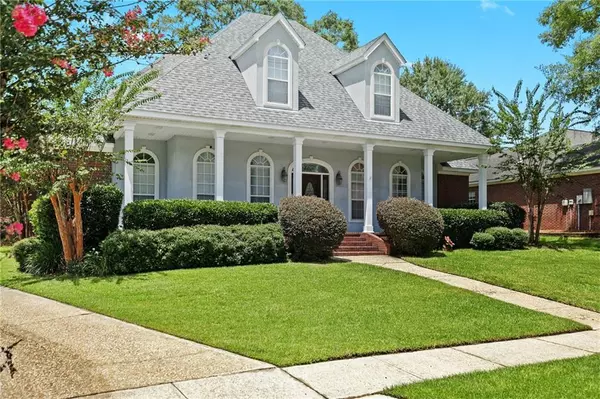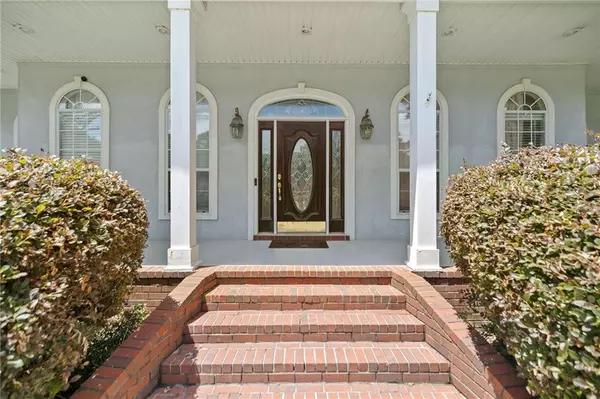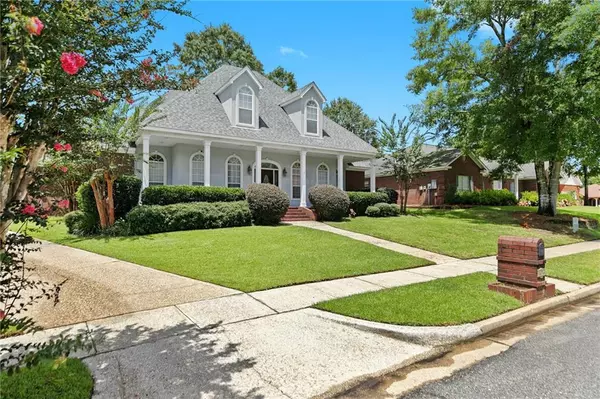
4 Beds
3 Baths
2,808 SqFt
4 Beds
3 Baths
2,808 SqFt
Key Details
Property Type Single Family Home
Sub Type Single Family Residence
Listing Status Pending
Purchase Type For Sale
Square Footage 2,808 sqft
Price per Sqft $142
Subdivision Windsor
MLS Listing ID 7426040
Bedrooms 4
Full Baths 3
HOA Fees $350/ann
HOA Y/N true
Year Built 1999
Annual Tax Amount $1,730
Tax Year 1730
Lot Size 0.295 Acres
Property Description
Upon entering, you are greeted by an inviting foyer that leads to a large, open-concept living area featuring hardwood floors, a cozy fireplace, and ample natural light. The gourmet kitchen boasts granite countertops, stainless steel appliances, a center island, and plenty of cabinet space, making it a chef's dream. The primary suite is a true retreat, complete with a walk-in closet and a luxurious en-suite bathroom featuring a soaking tub, separate shower, and dual vanities. Three additional bedrooms provide plenty of space for all, and the additional bathrooms are modern and well-appointed.
Outside, you will find a beautifully landscaped yard with a covered patio, perfect for outdoor dining and relaxation. The two-car garage offers ample storage and convenience.
Located in a quiet, established and refined neighborhood, this home is just minutes from shopping, dining, and entertainment options, as well as top-rated schools in the area. Don't miss the opportunity to make 3474 Royalty Court your new home. Schedule a showing today and experience the best of Mobile living! Schedule your appointment today!
Location
State AL
County Mobile - Al
Direction Cottage Hill North; left on Hillcrest, Right into Windsor, take first left onto Royalty Court, home will be on the right
Rooms
Basement None
Primary Bedroom Level Main
Dining Room Open Floorplan, Separate Dining Room
Kitchen Breakfast Bar, Breakfast Room, Eat-in Kitchen
Interior
Interior Features Crown Molding, High Ceilings 9 ft Main, Walk-In Closet(s)
Heating Central, Heat Pump
Cooling Ceiling Fan(s), Central Air, ENERGY STAR Qualified Equipment
Flooring Carpet, Ceramic Tile, Hardwood
Fireplaces Type Family Room, Gas Log, Gas Starter
Appliance Dishwasher, Electric Range, Refrigerator
Laundry Laundry Room, Main Level
Exterior
Exterior Feature Lighting, Private Yard
Garage Spaces 2.0
Fence Back Yard, Privacy
Pool None
Community Features Homeowners Assoc, Near Public Transport, Near Schools, Near Shopping, Near Trails/Greenway, Sidewalks, Street Lights
Utilities Available Cable Available, Electricity Available, Natural Gas Available, Sewer Available, Water Available
Waterfront Description None
View Y/N true
View Other
Roof Type Ridge Vents,Shingle
Garage true
Building
Lot Description Cul-De-Sac
Foundation Slab
Sewer Public Sewer
Water Public
Architectural Style Craftsman, Creole, Traditional
Level or Stories Two
Schools
Elementary Schools O'Rourke
Middle Schools Bernice J Causey
High Schools Alma Bryant
Others
Acceptable Financing Cash, Conventional, FHA, VA Loan
Listing Terms Cash, Conventional, FHA, VA Loan
Special Listing Condition Standard







