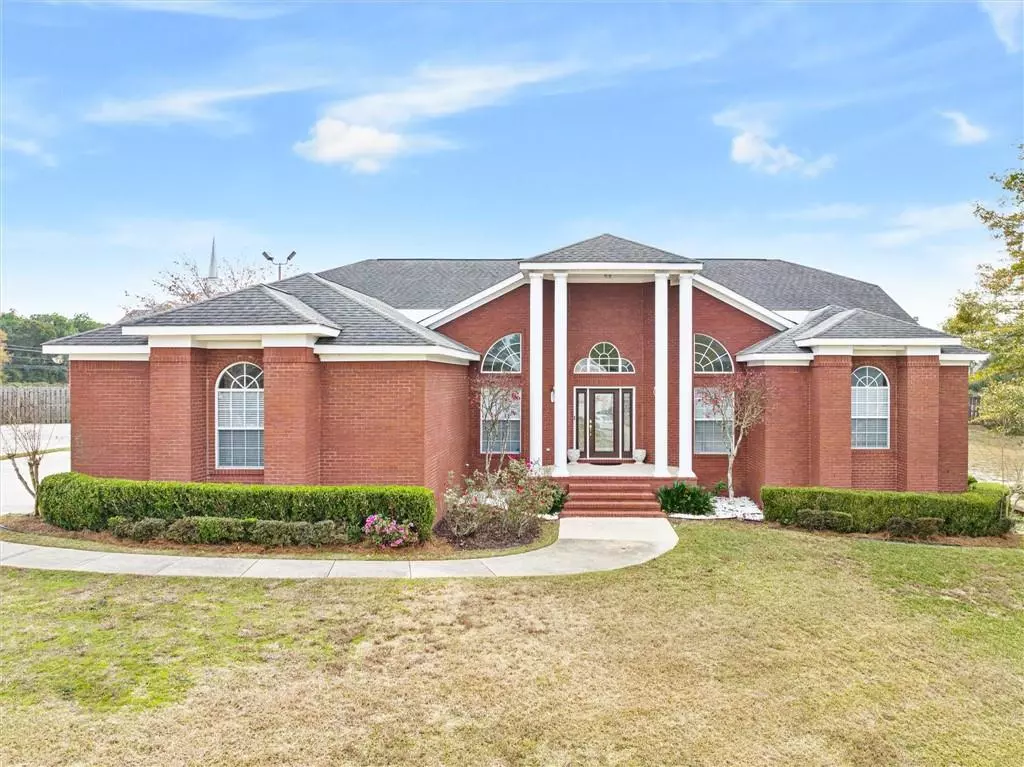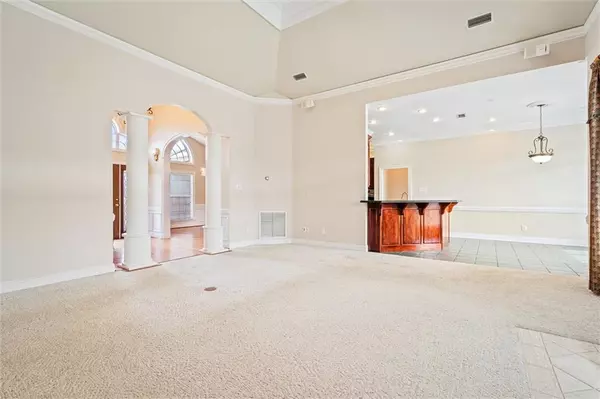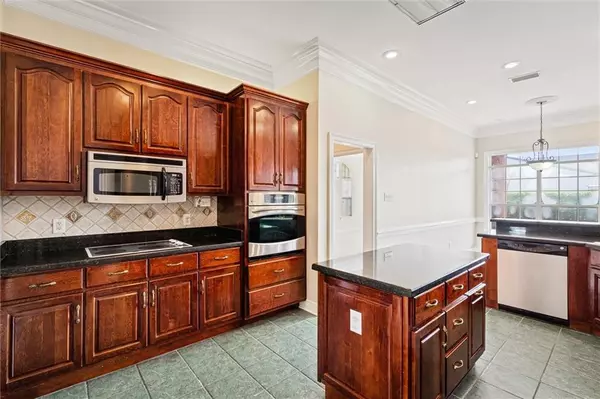
4 Beds
2.5 Baths
3,299 SqFt
4 Beds
2.5 Baths
3,299 SqFt
Key Details
Property Type Single Family Home
Sub Type Single Family Residence
Listing Status Pending
Purchase Type For Sale
Square Footage 3,299 sqft
Price per Sqft $132
Subdivision Charlanda Estates
MLS Listing ID 7413600
Bedrooms 4
Full Baths 2
Half Baths 1
Year Built 1998
Annual Tax Amount $1,149
Tax Year 1149
Lot Size 0.339 Acres
Property Description
NEW WINDOWS FROM WINDOW WORD!
This 3,299 square foot, 4 bedroom 2 1/2 bath home, is located in the quiet area of Cody Road, and Grelot Road in West Mobile. This home offers quick access to Airport Boulevard, Schillingers Road, and the Cottage Hill Road area. Many shopping ares are within a 3 miles of this beautiful home. This home boasts a gas fireplace, central vac system, 2 car garage, fenced in yard, spacious laundry room, 4 large bedrooms, an oversized great room, a formal dining room, beautiful lighting and all at the end of a cul-de-sac. The lawn is landscaped beautifully, the Generac power system offers security in a storm, the location is family friendly, all in a beautiful neighborhood. The laundry room is so spacious and filled with storage just off of the 2 car garage. All kitchen appliances convey with the property. The back patio is private and welcoming. Schools are very close for any school age children. Come see this stately home in West Mobile. Please hurry, it will not be here long!
Location
State AL
County Mobile - Al
Direction Traveling from Airport Boulevard, travel to intersection of Airport Boulevard, and Cody Road. Turn south traveling towards Cottage Hill Road. Go approximately 3 miles to Charlanda Estates. Turn right onto Charlanda Boulevard. Go 50 yards, and turn left on Charlanda Drive. Go 1/8 of a mile and house is on your left.
Rooms
Basement None
Primary Bedroom Level Main
Dining Room Dining L
Kitchen None
Interior
Interior Features Bookcases, Cathedral Ceiling(s), Crown Molding, Disappearing Attic Stairs, Double Vanity, Entrance Foyer, High Ceilings 10 ft Main, High Speed Internet, His and Hers Closets, Tray Ceiling(s), Walk-In Closet(s)
Heating Central, Electric, Forced Air, Heat Pump
Cooling Central Air
Flooring Brick, Carpet, Ceramic Tile, Hardwood
Fireplaces Type Gas Log, Gas Starter, Glass Doors, Great Room
Appliance Dishwasher, Disposal, Dryer, Electric Cooktop, Electric Oven, Electric Range, Electric Water Heater, Microwave, Range Hood, Refrigerator, Tankless Water Heater, Washer
Laundry In Hall, Main Level, Mud Room, Sink
Exterior
Exterior Feature None
Garage Spaces 2.0
Fence Fenced
Pool None
Community Features None
Utilities Available Cable Available, Electricity Available, Natural Gas Available, Phone Available, Sewer Available, Underground Utilities, Water Available
Waterfront Description None
View Y/N true
View Other
Roof Type Shingle
Garage true
Building
Lot Description Back Yard, Cul-De-Sac, Front Yard, Irregular Lot, Landscaped, Level
Foundation Brick/Mortar, Concrete Perimeter
Sewer Public Sewer
Water Public
Architectural Style Cape Cod, Contemporary, European
Level or Stories One
Schools
Elementary Schools O'Rourke
Middle Schools Burns
High Schools Wp Davidson
Others
Special Listing Condition Standard







