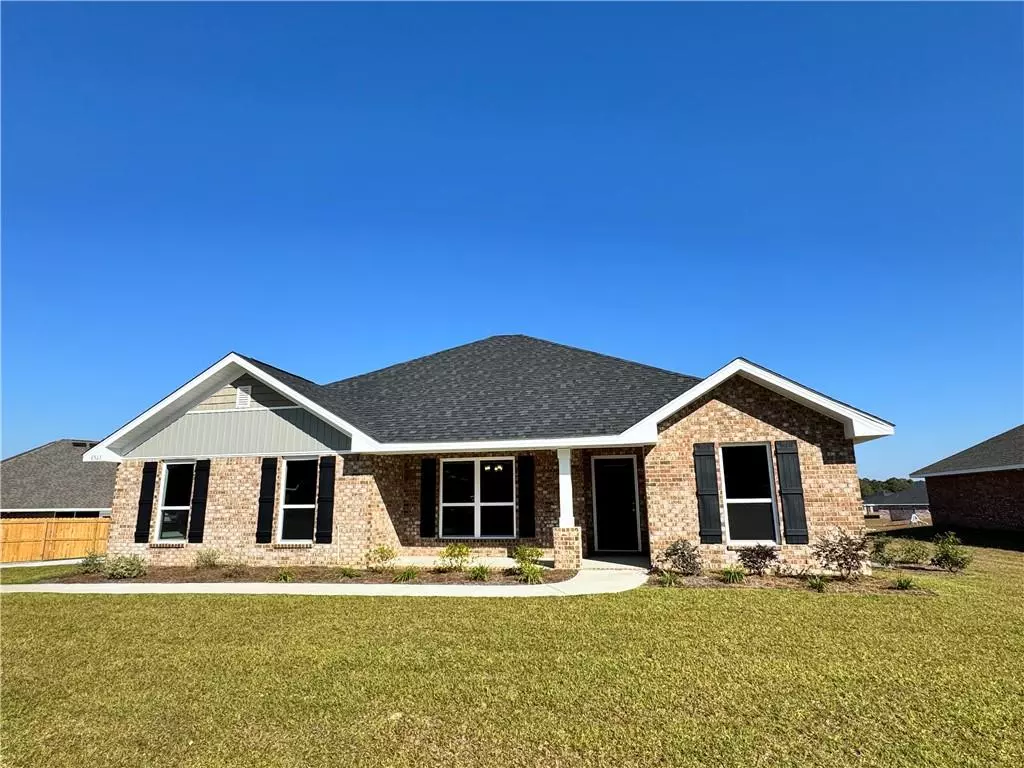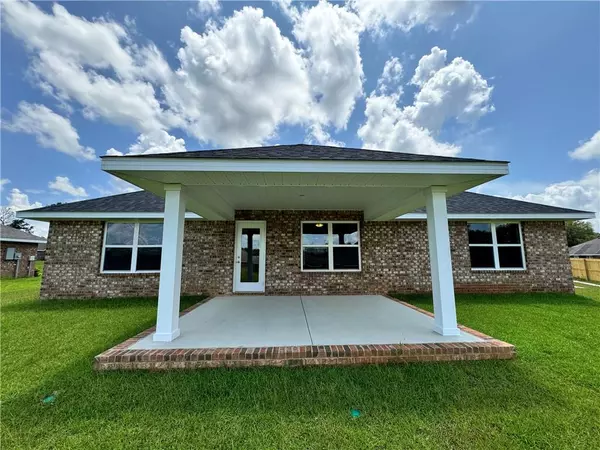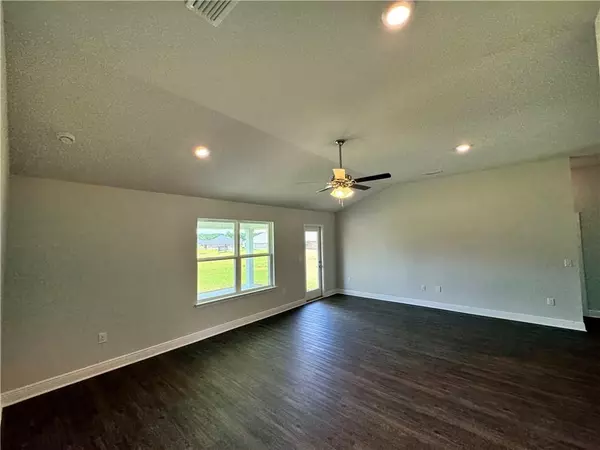
4 Beds
2 Baths
1,930 SqFt
4 Beds
2 Baths
1,930 SqFt
Key Details
Property Type Single Family Home
Sub Type Single Family Residence
Listing Status Pending
Purchase Type For Sale
Square Footage 1,930 sqft
Price per Sqft $168
Subdivision Kings Branch Estates
MLS Listing ID 7411276
Bedrooms 4
Full Baths 2
HOA Y/N true
Year Built 2024
Annual Tax Amount $407
Tax Year 407
Lot Size 0.320 Acres
Property Description
The open-concept layout seamlessly connects the kitchen, dining area, and living room, creating a warm and inviting space for gatherings and everyday living. The kitchen is a chef's delight, featuring top-of-the-line appliances, ample counter space, and a breakfast bar that serves as a focal point for meal preparation and casual dining. The living room serves as a central gathering space, providing plenty of room for relaxation and creating lasting memories with family and friends. The first floor also includes a separate formal dining room and vaulted ceilings in the kitchen and living room, adding a touch of elegance and sophistication to your home. The master suite offers a peaceful retreat from the hustle and bustle of daily life.
The master bedroom features a spacious layout, and the ensuite bathroom is complete with double vanities, a soaking tub, and walk-in closets. Three additional bedrooms are located on the opposite side of the home, providing privacy and flexibility for accommodating family members, and guests, or creating a home office or hobby space.
The 1930 floorplan also includes a two-car garage, offering ample space for parking and additional storage. Personalize the 1930 floorplan to suit your unique style and preferences, and create a home that truly reflects your personality. Whether you envision a cozy and intimate setting or an expansive and vibrant space, the 1930 floorplan can accommodate your desires.
Visit the Model home at 3564 Meadow Lane for more information - Model open daily: Sunday, Monday, Tuesday: Noon–6:00 p.m.; Wednesday, Thursday, Friday: 11:00 a.m.–6:00 p.m.; Saturday 10:00 a.m.-6:00 p.m. USDA eligible. 1-2-10 new home warranty.
Home warranty includes a 1 year workmanship, 2 year systems(electrical, plumbing and ducts behind the walls) and 10 year structural coverage.
Location
State AL
County Mobile - Al
Direction Going east on Moffett Rd turn left on Meadow Lane, go down about a mile, drive past model home, turn right on Monarch Circle, 2 lot on Left.
Rooms
Basement None
Dining Room Open Floorplan, Separate Dining Room
Kitchen Breakfast Bar, Cabinets Stain, Kitchen Island, Pantry, Solid Surface Counters, View to Family Room
Interior
Interior Features Double Vanity, Entrance Foyer, High Ceilings 9 ft Main
Heating Central, Electric
Cooling Ceiling Fan(s), Central Air, Electric, Heat Pump
Flooring Carpet, Vinyl
Fireplaces Type None
Appliance Dishwasher, Disposal, Electric Oven, Electric Range, Electric Water Heater, Microwave, Self Cleaning Oven
Laundry Laundry Room, Main Level
Exterior
Exterior Feature None
Garage Spaces 2.0
Fence None
Pool None
Community Features None
Utilities Available Cable Available, Electricity Available, Natural Gas Available, Phone Available, Sewer Available, Underground Utilities, Water Available
Waterfront false
Waterfront Description None
View Y/N true
View Rural
Roof Type Shingle
Total Parking Spaces 4
Garage true
Building
Lot Description Back Yard, Cleared
Foundation Slab
Sewer Public Sewer
Water Public
Architectural Style Craftsman
Level or Stories One
Schools
Elementary Schools Orchard
Middle Schools Cl Scarborough
High Schools Mary G Montgomery
Others
Special Listing Condition Standard







