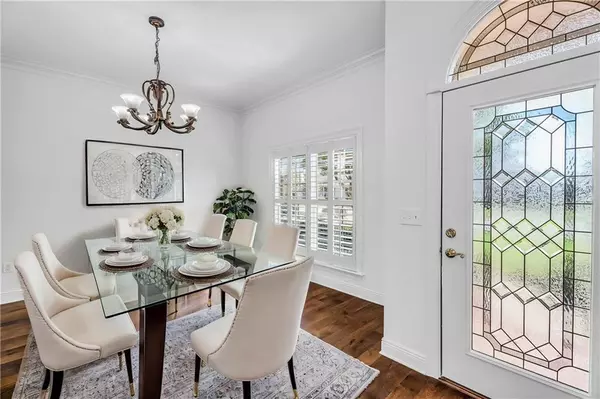
4 Beds
2.5 Baths
2,619 SqFt
4 Beds
2.5 Baths
2,619 SqFt
Key Details
Property Type Single Family Home
Sub Type Single Family Residence
Listing Status Active
Purchase Type For Sale
Square Footage 2,619 sqft
Price per Sqft $190
Subdivision Austin Bridges
MLS Listing ID 7401272
Bedrooms 4
Full Baths 2
Half Baths 1
HOA Fees $400/ann
HOA Y/N true
Year Built 2002
Annual Tax Amount $727
Tax Year 727
Lot Size 0.447 Acres
Property Description
Location
State AL
County Baldwin - Al
Direction Traveling south from I-10 on Hwy 181, take L on CR64, turn R on Austin Rd; Turn L on Sassaman Ct(Entering Austin Bridges subdivision); House is on the left
Rooms
Basement None
Primary Bedroom Level Main
Dining Room Open Floorplan
Kitchen Breakfast Bar, Cabinets Stain, Eat-in Kitchen, Pantry, Stone Counters, View to Family Room
Interior
Interior Features Crown Molding, Double Vanity, Entrance Foyer, High Ceilings 10 ft Main, High Ceilings 9 ft Main, Tray Ceiling(s), Walk-In Closet(s), Recessed Lighting
Heating Central, Electric
Cooling Central Air, Ceiling Fan(s), Gas
Flooring Carpet, Ceramic Tile, Hardwood
Fireplaces Type Gas Log, Living Room
Appliance Disposal, Dishwasher, Electric Oven, Gas Cooktop, Microwave, Refrigerator, Tankless Water Heater
Laundry Electric Dryer Hookup, Laundry Room, Main Level, Sink
Exterior
Exterior Feature Awning(s), Private Yard, Rain Gutters
Garage Spaces 3.0
Fence Fenced, Partial, Wood, Wrought Iron
Pool None
Community Features Fishing, Homeowners Assoc, Lake, Near Schools, Near Shopping
Utilities Available Sewer Available, Other, Water Available, Electricity Available
Waterfront Description None
View Y/N true
View Other
Roof Type Composition
Total Parking Spaces 4
Garage true
Building
Lot Description Back Yard, Front Yard, Landscaped, Level
Foundation Slab
Sewer Public Sewer
Water Public
Architectural Style Craftsman
Level or Stories One
Schools
Elementary Schools Beech
Middle Schools Daphne
High Schools Daphne
Others
Special Listing Condition Standard







