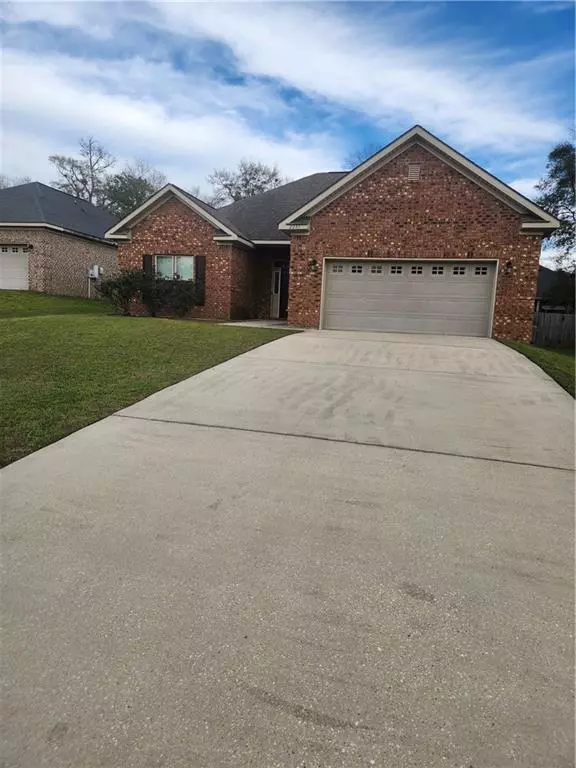
3 Beds
2 Baths
1,795 SqFt
3 Beds
2 Baths
1,795 SqFt
Key Details
Property Type Single Family Home
Sub Type Single Family Residence
Listing Status Active
Purchase Type For Sale
Square Footage 1,795 sqft
Price per Sqft $147
Subdivision Summerglen
MLS Listing ID 7349586
Bedrooms 3
Full Baths 2
HOA Fees $132
HOA Y/N true
Year Built 2017
Annual Tax Amount $925
Tax Year 925
Lot Size 8,973 Sqft
Property Description
3 bedroom, 2 bath brick home in the sought after Summerglen Subdivision in West Mobile.
Convenient to coast guard base, grocery stores, shopping, dining and great schools!. Features include: open, split bedroom floor plan with spacious rooms, beautiful wide plank hardwood floors, vaulted ceilings and gas log fireplace in family room, oversized kitchen with breakfast area and center island. Nice master suite with walk-in closet, vaulted ceilings and double vanity in master bath. Large covered deck off back overlooks fenced back yard. All new Pella windows has been install throughout the home and all exterior doors has been replace with new Larson doors. Per seller This one won't last long.
Location
State AL
County Mobile - Al
Direction Take Cottage Hill to Jeff Hamilton. Cross Jeff Hamilton to Repoll Road. Turn left onto Summerglen Dr then take a right onto Sable Ridge Dr. Home is on the right.
Rooms
Basement None
Primary Bedroom Level Main
Dining Room None
Kitchen Breakfast Bar, Eat-in Kitchen
Interior
Interior Features High Ceilings 9 ft Main, Walk-In Closet(s)
Heating Central, Electric
Cooling Ceiling Fan(s), Central Air
Flooring Carpet, Ceramic Tile, Hardwood
Fireplaces Type Gas Log
Appliance Dishwasher, Electric Range, Electric Water Heater, Microwave, Refrigerator
Laundry Common Area
Exterior
Exterior Feature None
Garage Spaces 2.0
Fence Back Yard, Privacy
Pool None
Community Features None
Utilities Available Electricity Available, Natural Gas Available, Underground Utilities
Waterfront Description None
View Y/N true
View Other
Roof Type Ridge Vents
Garage true
Building
Lot Description Back Yard, Cul-De-Sac, Front Yard
Foundation Slab
Sewer Public Sewer
Water Public
Architectural Style Traditional
Level or Stories One
Schools
Elementary Schools Hutchens/Dawes
Middle Schools Bernice J Causey
High Schools Baker
Others
Special Listing Condition Standard







