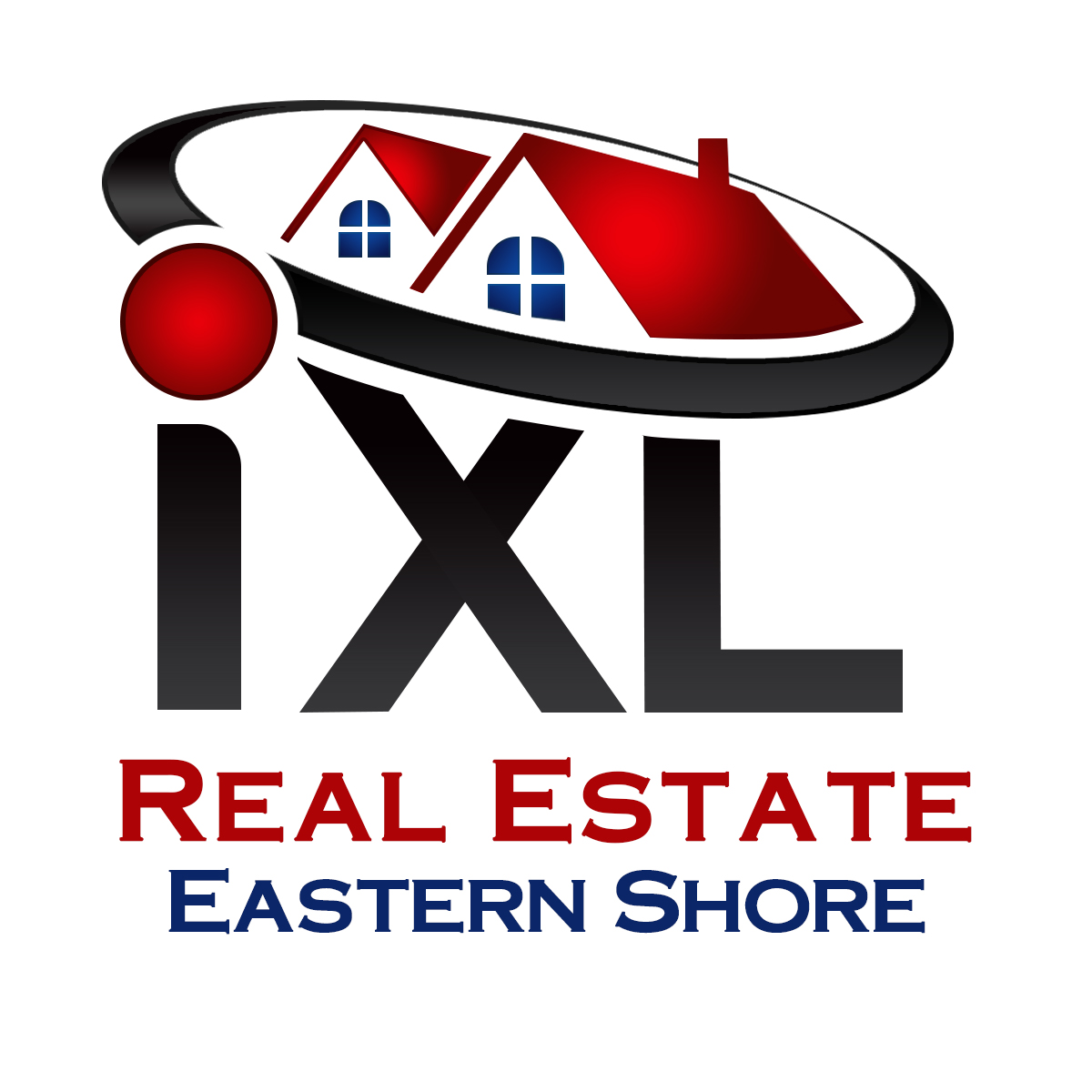

8857 Dawes Lake RD S Active Save Request In-Person Tour Request Virtual Tour
Mobile,AL 36619
Key Details
Property Type Single Family Home
Sub Type Single Family Residence
Listing Status Active
Purchase Type For Sale
Square Footage 2,679 sqft
Price per Sqft $173
Subdivision Dawes Lake Estates
MLS Listing ID 7482753
Bedrooms 4
Full Baths 3
Half Baths 1
HOA Fees $61/ann
HOA Y/N true
Year Built 2000
Annual Tax Amount $1,672
Tax Year 1672
Lot Size 0.509 Acres
Property Description
Best price in sought after Dawes Lake Estates. This floorplan is open, airy and absolutely flows for comfortable living and for entertaining. A beautiful leaded glass entrance door leads into the large greatroom which is highlighted by a gas fireplace, built-in curio cabinets, trayed ceilings and transomed windows that allow great natural light in. A lovely formal dining room offers plenty of room to accommodate those holiday gatherings. The kitchen is a cook's delight with an island for convenience, custom cabinetry and room for all the assistant cooks too. A large breakfast nook abuts the kitchen. The bedrooms are a split design. The primary suite is oversized with built-ins and a huge walk in closet. Three bedrooms are contained in the opposite wing of the home. The double garage has a bonus room and bath above it, offering suite-type privacy if needed. Other features include a large laundry room with cabinets, and a covered patio. Pricing reflects some room for cosmetic updating. This is a court ordered sale and all reasonable offers will be considered. Normal offer to closing time period can be expected, though.
All information contained herein if deemed reliable but buyer is responsible for verification.
Location
State AL
County Mobile - Al
Direction West on Airport to Dawes Rd. Left onto Dawes Lake Blvd. Right onto Dawes Lake Rd S. Home is halfway down on the right.
Rooms
Basement None
Primary Bedroom Level Main
Dining Room Open Floorplan
Kitchen Breakfast Room,Cabinets White,Kitchen Island,Pantry,View to Family Room
Interior
Interior Features Bookcases,Crown Molding,Double Vanity
Heating Central
Cooling Ceiling Fan(s),Central Air
Flooring Carpet,Ceramic Tile,Hardwood
Fireplaces Type Gas Log
Appliance Dishwasher,Gas Cooktop,Gas Oven
Laundry Laundry Room
Exterior
Exterior Feature None
Garage Spaces 1.0
Fence Back Yard
Pool None
Community Features None
Utilities Available Electricity Available,Natural Gas Available,Sewer Available,Water Available
Waterfront Description None
View Y/N true
View Other
Roof Type Shingle
Garage true
Building
Lot Description Cleared,Level
Foundation Slab
Sewer Public Sewer
Water Public
Architectural Style Traditional
Level or Stories One and One Half
Schools
Elementary Schools Mobile - Other
Middle Schools Mobile - Other
High Schools Mobile - Other
Others
Special Listing Condition Standard