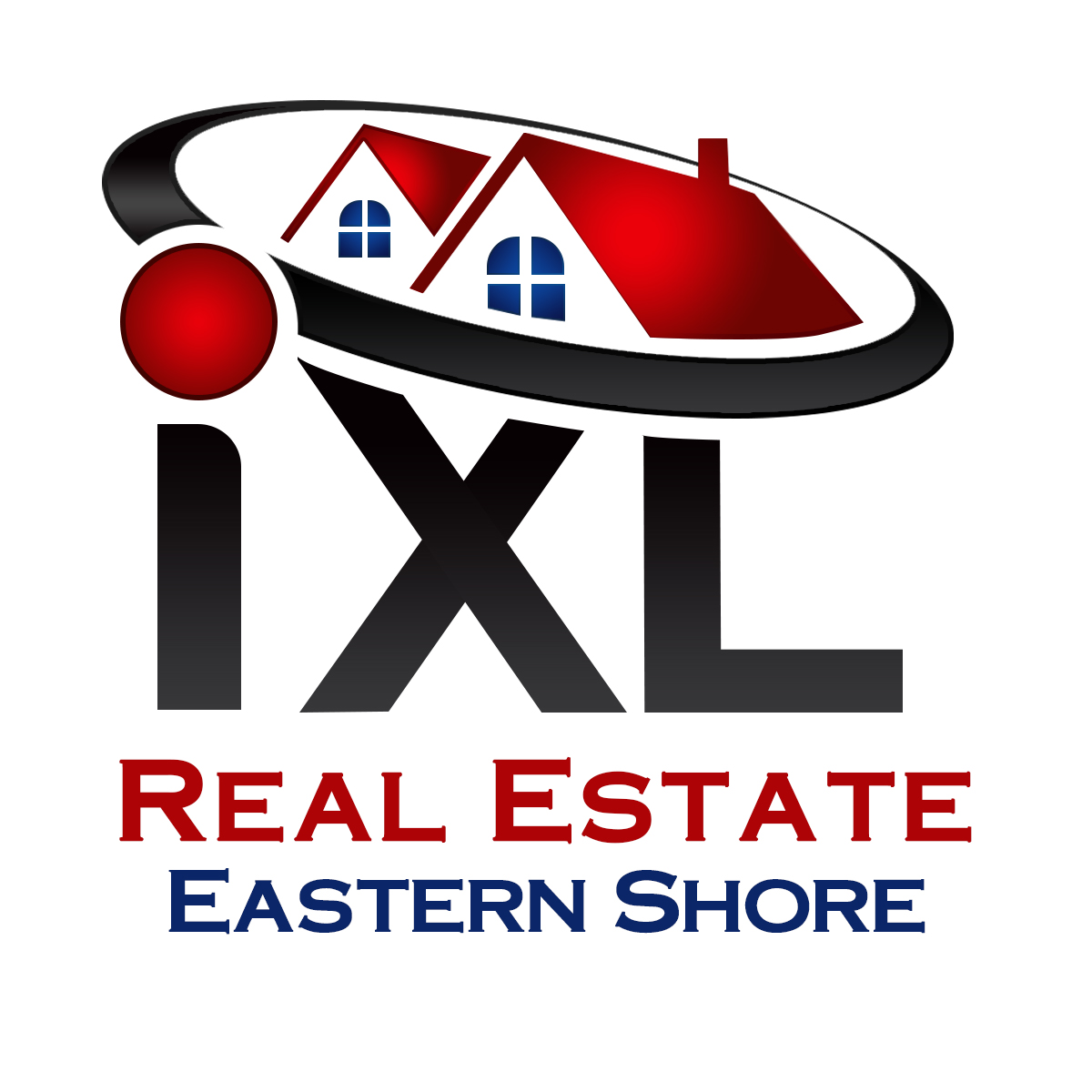

5701 Blue Ridge DR S Pending Save Request In-Person Tour Request Virtual Tour
Mobile,AL 36693
Key Details
Property Type Single Family Home
Sub Type Single Family Residence
Listing Status Pending
Purchase Type For Sale
Square Footage 2,472 sqft
Price per Sqft $171
Subdivision Leesburg
MLS Listing ID 7422382
Bedrooms 4
Full Baths 2
Half Baths 1
HOA Fees $33/ann
HOA Y/N true
Year Built 1986
Annual Tax Amount $1,415
Tax Year 1415
Lot Size 0.419 Acres
Property Description
Open house 12/8/24. Amazing home in sought after Leesburg. Pride of ownership shows upon entering. You will love the high ceilings, plantation shutters, and easy to maintain flooring. Fresh paint and new lighting. The master bath has been remodeled from the ship lapped soaring ceiling to the newly tiled shower. Enjoy the cool evenings in front of the wood burning fireplace in the oversized family room. The master bedroom has a trey ceiling and his and her closets. One of the bedrooms has built in shelving. All kitchen appliances remain, including the refrigerator. The extra fridge in garage can also remain. This home has an outside oasis. From the covered back porch, beautiful landscaping, inground pool, freshly sodded backyard, and a small gazebo. The gutters have leaf filter coverings. Also has a Full home gas generator for peace of mind and boat storage. This home is a step above most. Listing agent is related to seller.
Location
State AL
County Mobile - Al
Direction turn on knollwood dr from Hwy 90 turn left into Leesburgh and home is on the left.
Rooms
Basement None
Primary Bedroom Level Main
Dining Room Dining L,Separate Dining Room
Kitchen Breakfast Room,Cabinets Stain
Interior
Interior Features Beamed Ceilings,Crown Molding,Double Vanity,Entrance Foyer,High Ceilings 9 ft Main,High Ceilings 10 ft Main,His and Hers Closets,Recessed Lighting,Sound System,Tray Ceiling(s),Walk-In Closet(s)
Heating Central,Natural Gas
Cooling Ceiling Fan(s),Central Air
Flooring Brick,Hardwood,Stone,Sustainable
Fireplaces Type Brick,Family Room,Gas Starter
Appliance Dishwasher,Disposal,Electric Cooktop,Electric Oven,Gas Water Heater,Microwave,Range Hood,Refrigerator,Self Cleaning Oven
Laundry Electric Dryer Hookup,Laundry Room,Main Level
Exterior
Exterior Feature Private Entrance,Private Yard,Rain Gutters
Garage Spaces 2.0
Fence Back Yard,Fenced
Pool In Ground,Private,Vinyl
Community Features None
Utilities Available Cable Available,Electricity Available,Natural Gas Available,Sewer Available,Water Available
Waterfront Description None
View Y/N true
View Pool
Roof Type Ridge Vents,Shingle
Total Parking Spaces 2
Garage true
Building
Lot Description Back Yard,Front Yard,Landscaped
Foundation Slab
Sewer Public Sewer
Water Public
Architectural Style Contemporary
Level or Stories One
Schools
Elementary Schools Olive J Dodge
Middle Schools Burns
High Schools Murphy
Others
Acceptable Financing Cash,Conventional,FHA,VA Loan
Listing Terms Cash,Conventional,FHA,VA Loan
Special Listing Condition Standard